I'm just taking a small break right now so I can down some tylenol......when I say headache, I mean it literally.....lol
OK - so I have decided that when talking to the contractor and my dad (he's doing the electrical), it's best NOT to have my dh here...... Our contractor is Steve. He and my dad came out today so they could figure out where the electrical boxes need to be and just what Steve needs material wise to build the wall for my scrap room and to expand the kitchen doorway.
After looking around, my dad made the announcement that the ceiling in the current dining room needed to come down. It's just easier to do that for the wiring. (It's only about 3 sheets of sheetrock so no big deal) We also figured out that we need to jack the doorway area up almost 2" because the floor dips really bad right there. I could just say screw the dip and have a little step up into the kitchen area but that's not what I want. We could also pour this leveler stuff over *gasp* the hardwood in the family room area and put pergo down but again, that's not what I want. I want to save the hardwood and then put it in the kitchen and dining room addition. If I'm doing this project, I want to do it right and I want it done the way I want it done - not half a$$ and compromising on something I think is important. While I like the look of the pergo in our living room, I hate the way it sounds when you walk across it. I hardly go in the living room so it doesn't affect me all that much but I am always in the kitchen/dining room. Plus, I don't want a small step up out of my scrap room (I am definitely re-finishing the hardwood floor in there - no if's and's or but's about that one).
All of these revelations sent my dh into a stressed tizzy......ooh my. Can he just leave his checkbook and go on a 2 week vacation please????? I see absolutely nothing to stress about at this point. I see the stress coming down the road but just not now......he needs to chill. Anyone got any prozac they want to send my way? I can slip them into my dh's iced tea........lol
By the way - in case you can't tell - this construction stuff has yet to phase me - I can see the end result and I know where we're headed so the hiccups along the way aren't bothering me one bit......just making me more excited. ;o)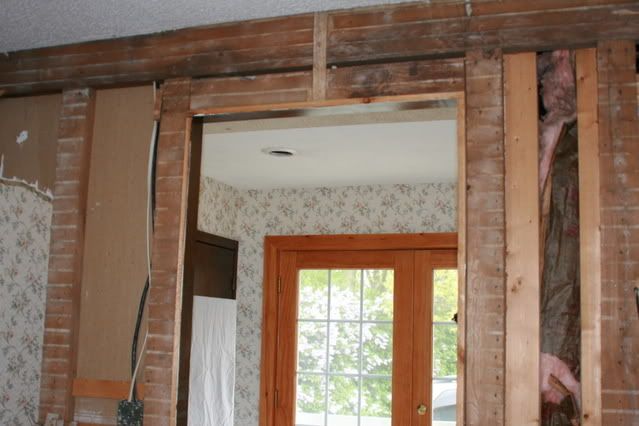
The first part of the ceiling coming down........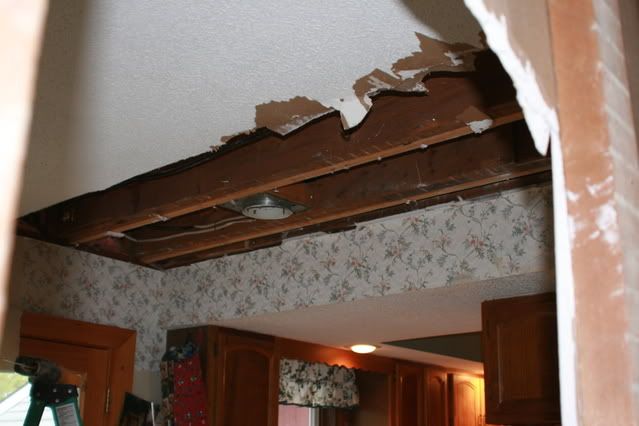
What a freakin mess that popcorn crap is!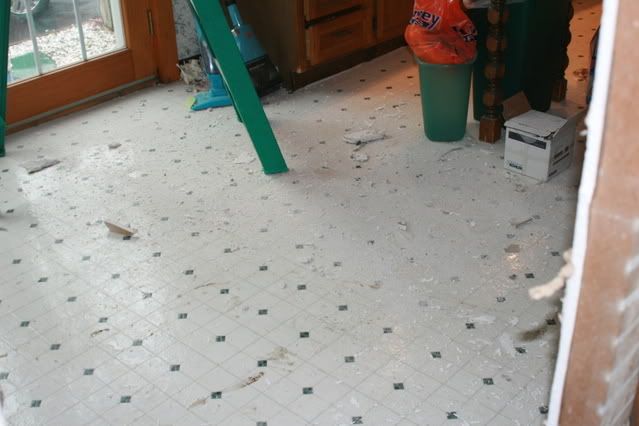
DH made me so nervous using the saw up in there - I was afraid he'd hit a live wire.....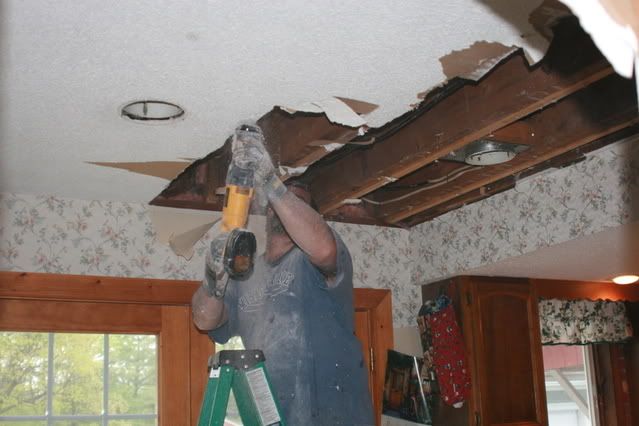
And, today's surprise............there must have been a fire at one point - probably electrical.......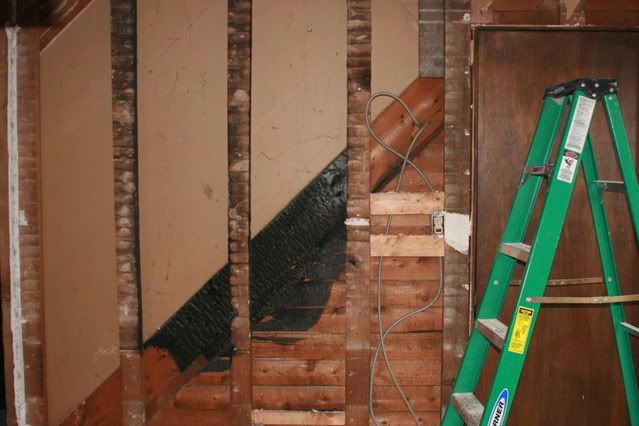
All the sheetrock is gone between the old dining room and the family room.....I finally got smart and hung up a white sheet on the stairway and a black one in the laundry room/bathroom.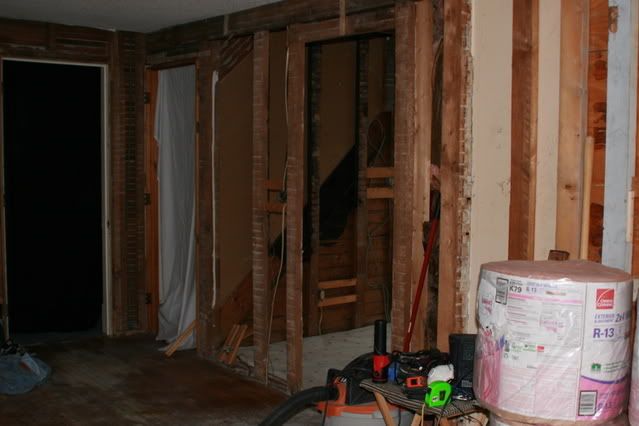
Look at how much light comes through there now. I can't wait for the dining room addition to go up. 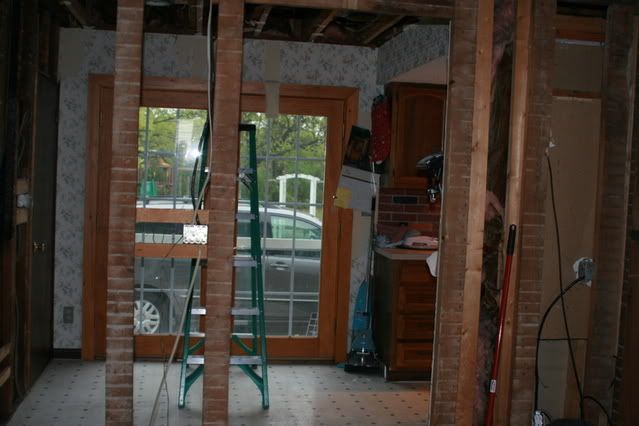
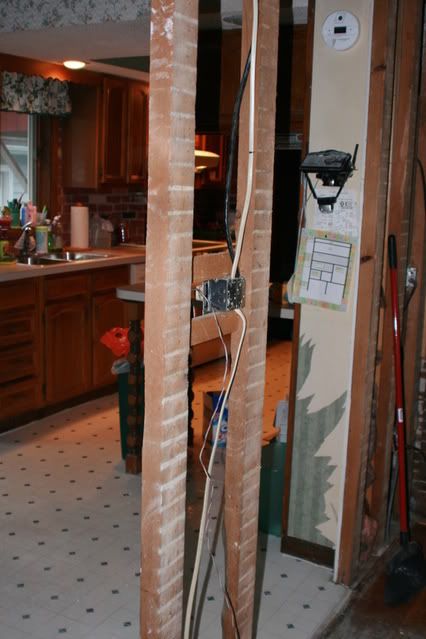
The cabinet on the left and the island are coming out - the cabinet will be turned to go against the wall and then we got a new base cabinet and counter top that will also go along the wall so the walkway is a lot wider.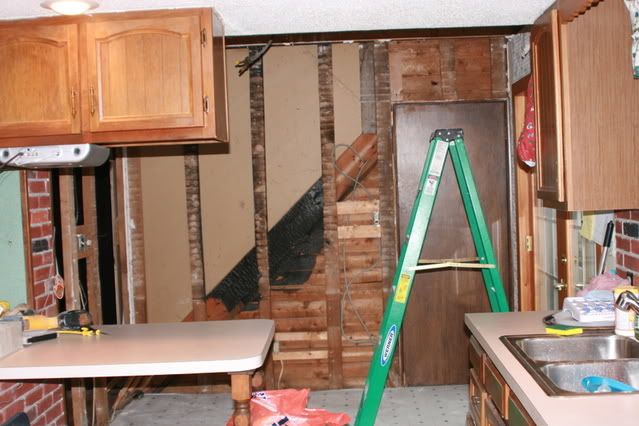
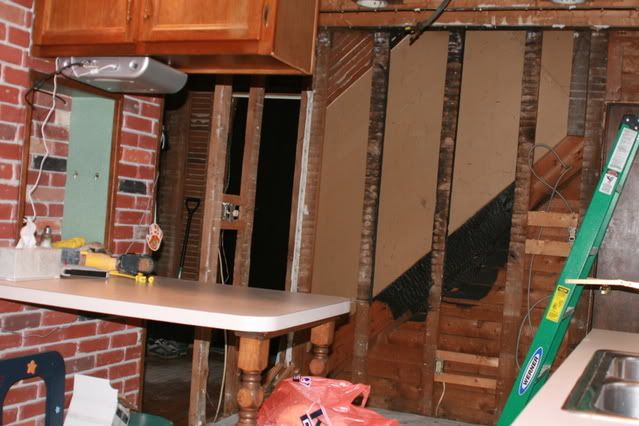
Sunday, May 18, 2008
Day 3 - what a headache!
Posted by Amanda D. at 10:48 AM
Subscribe to:
Post Comments (Atom)

0 comments:
Post a Comment