Saturday, October 18, 2008
Posted by Amanda D. at 4:03 AM 0 comments
Thursday, July 24, 2008
My new scrap room! It's finally done!
I just finished the last piece of cabinetry today so I can officially say my room is D - Oh - N - E done! I'm so happy with how it turned out! It was hard to get a few of the shots because of the angles and such - it's raining and dark out, otherwise I would have gotten a ladder and gone outside to get those tough shots.....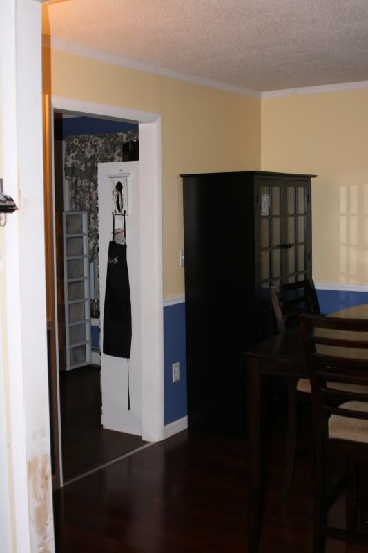
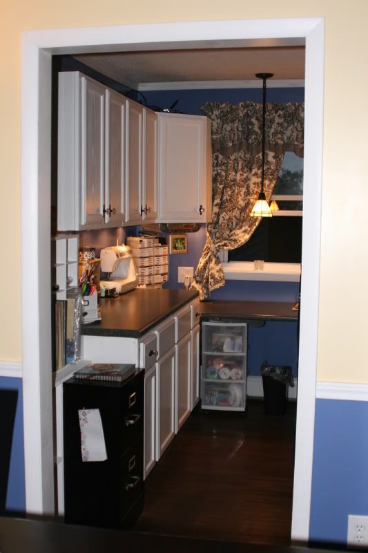
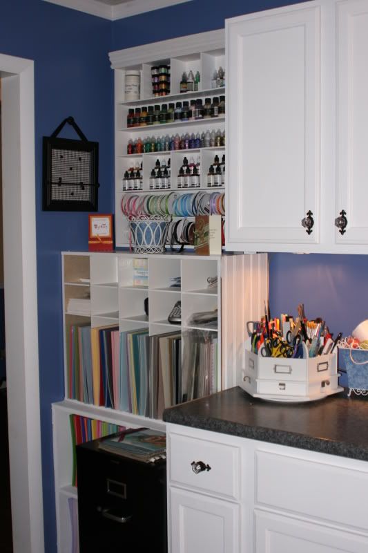
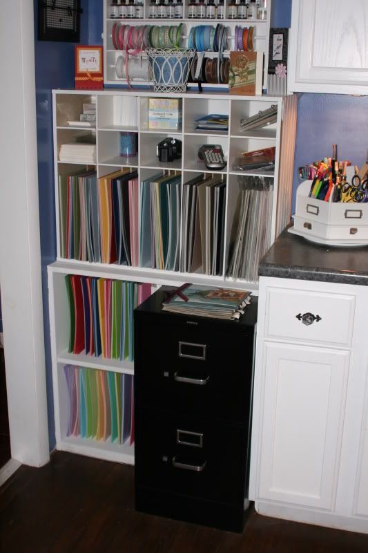
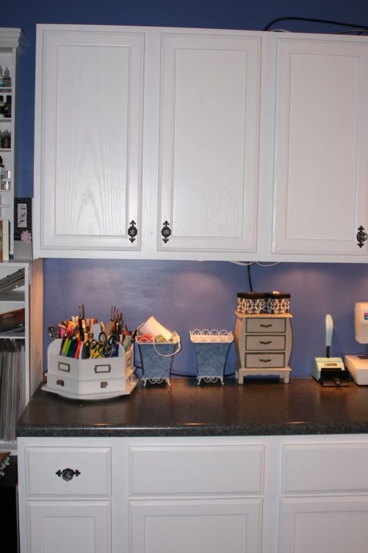
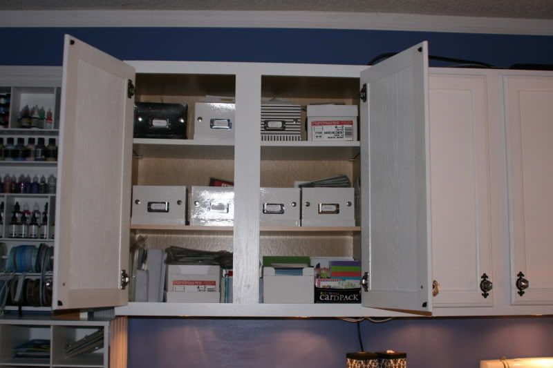
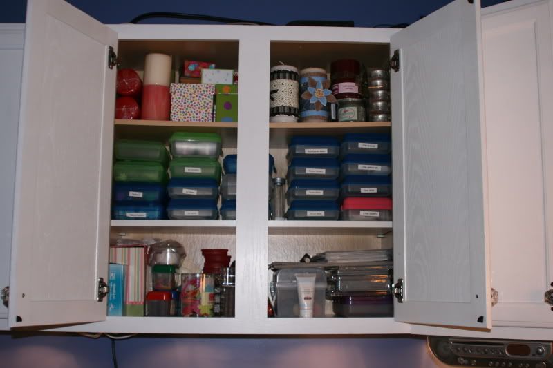
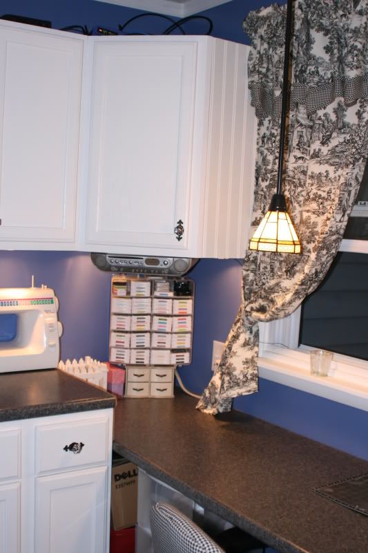
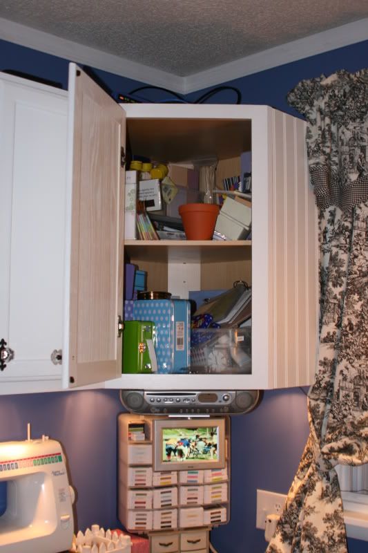
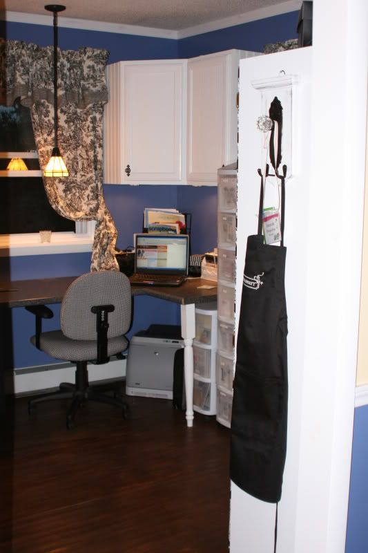
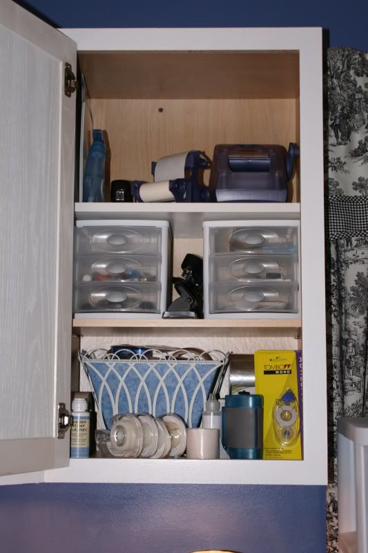
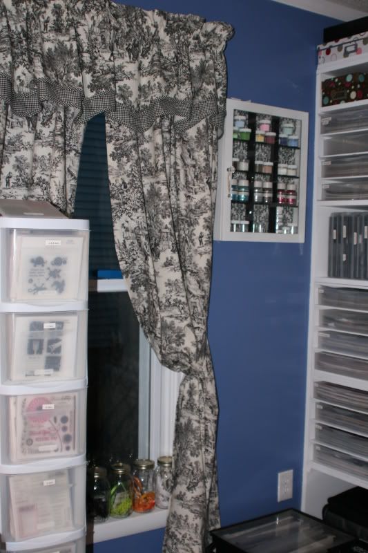
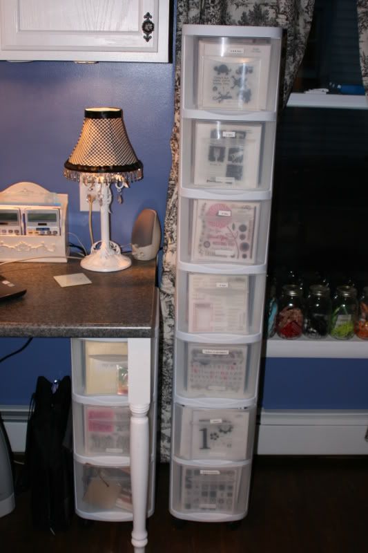
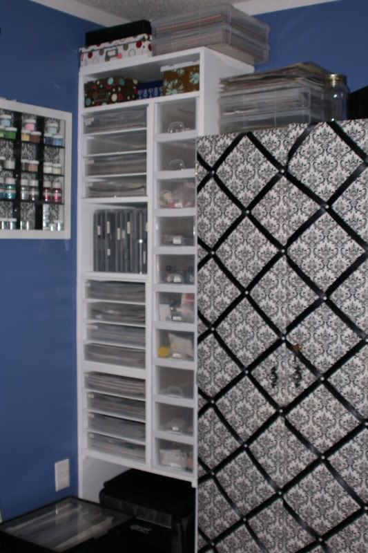
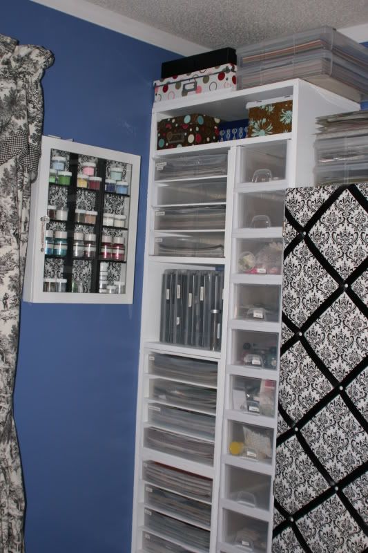
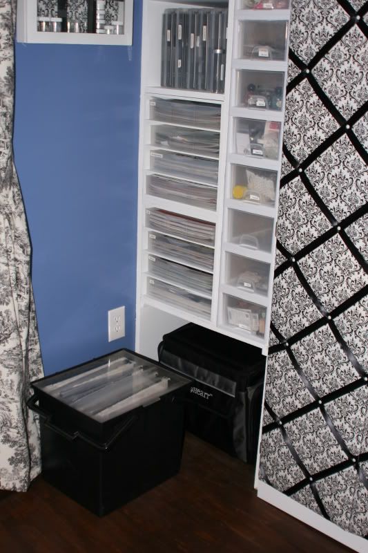
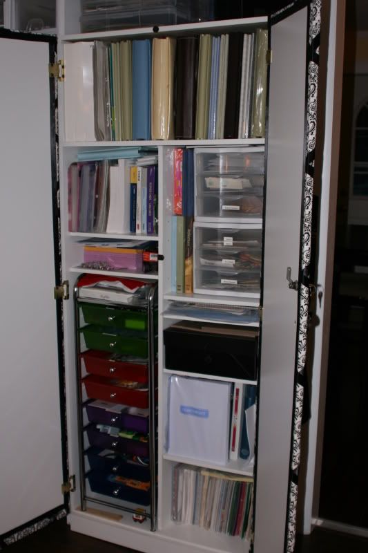
And then the new dining room is right outside my scrap room. When you walk in the front door, you walk directly into the dining room.........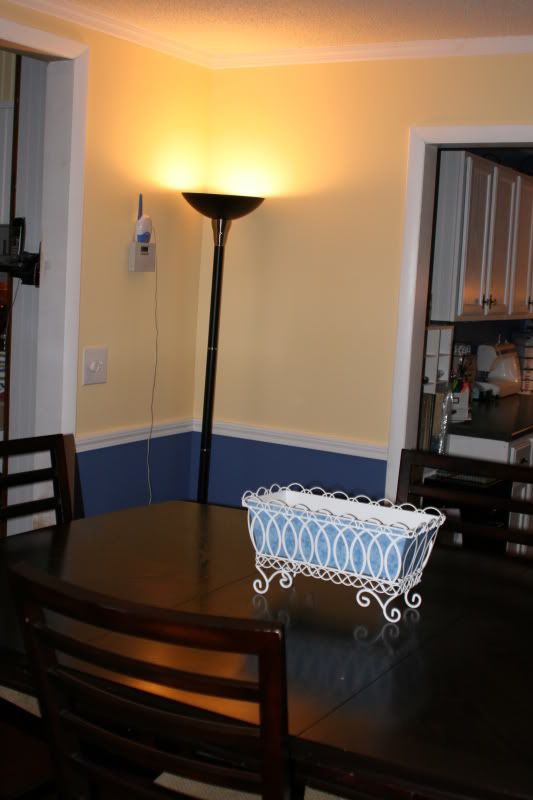
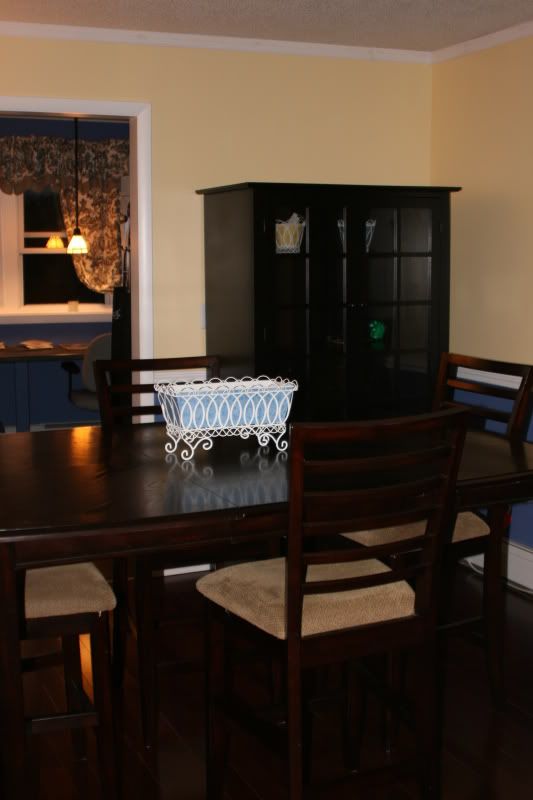
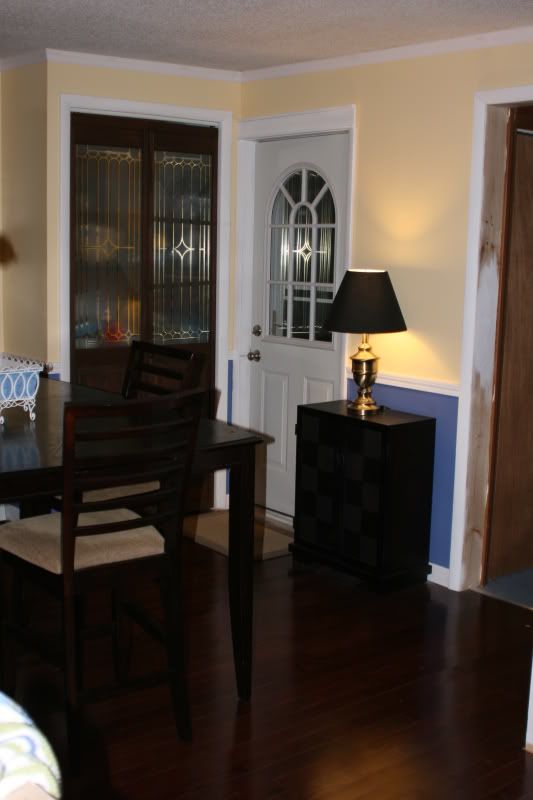
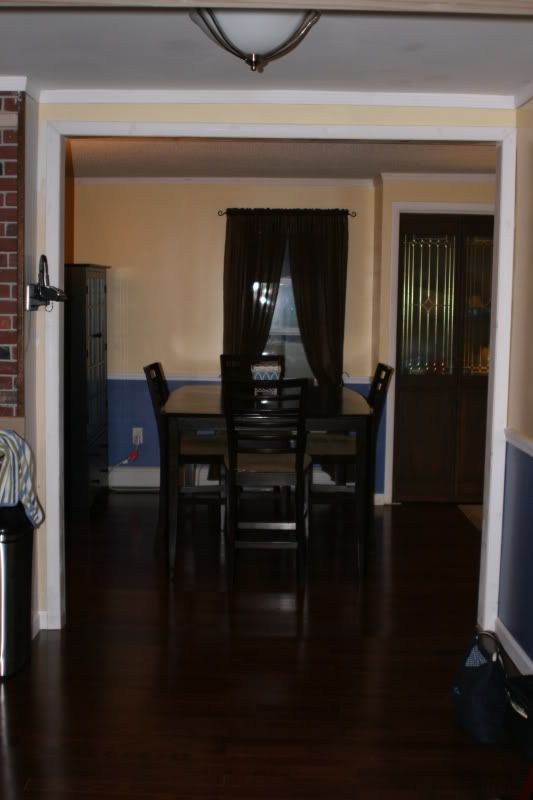
Posted by Amanda D. at 6:11 PM 2 comments
Friday, June 6, 2008
Days 20, 21 & 22......
I haven't been posting because moving back into my room has turned it into a disaster zone.
Day 20 highlights:
Foundation hole was dug.
Yard was destroyed.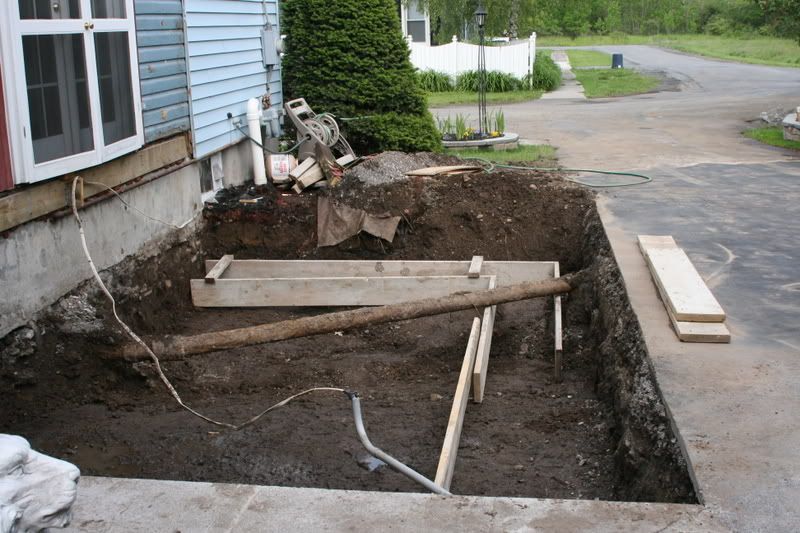
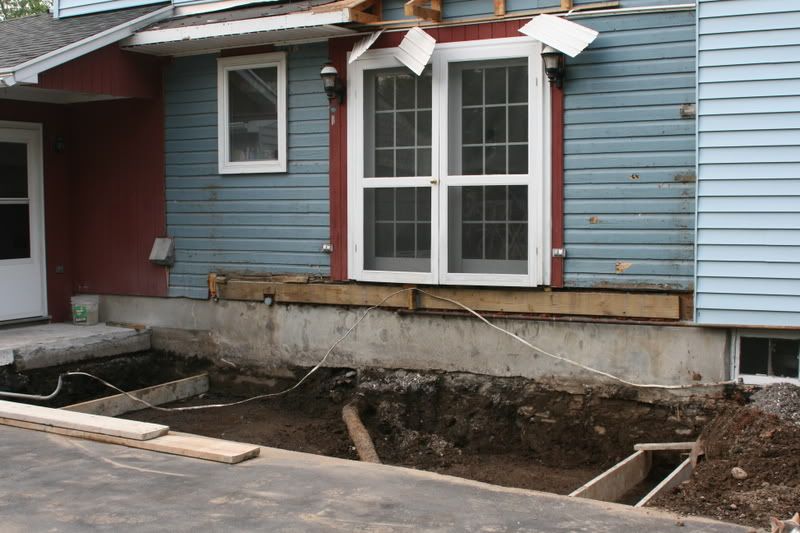
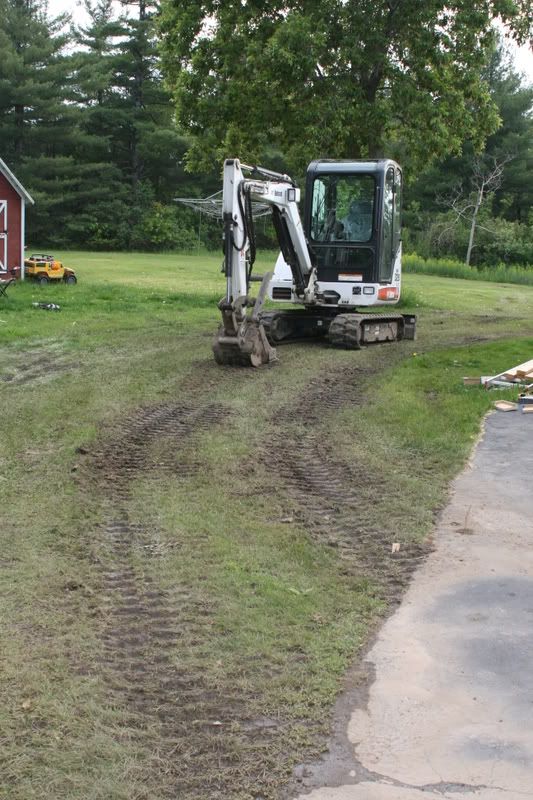
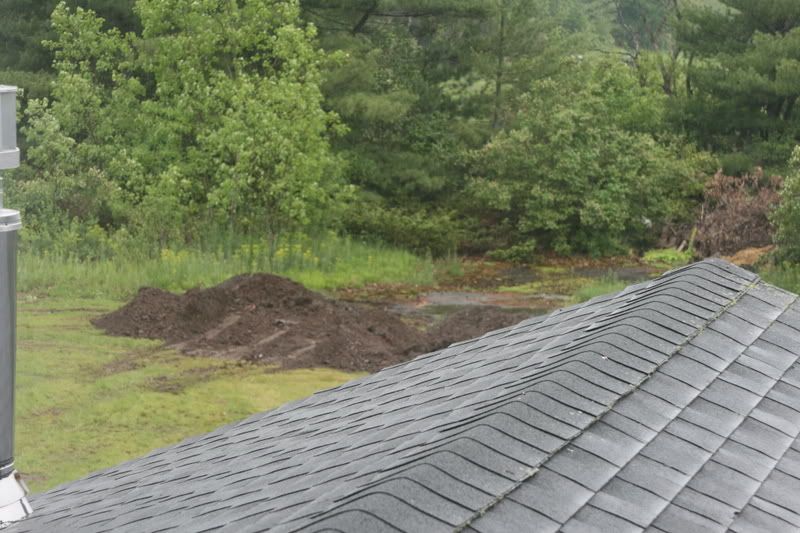
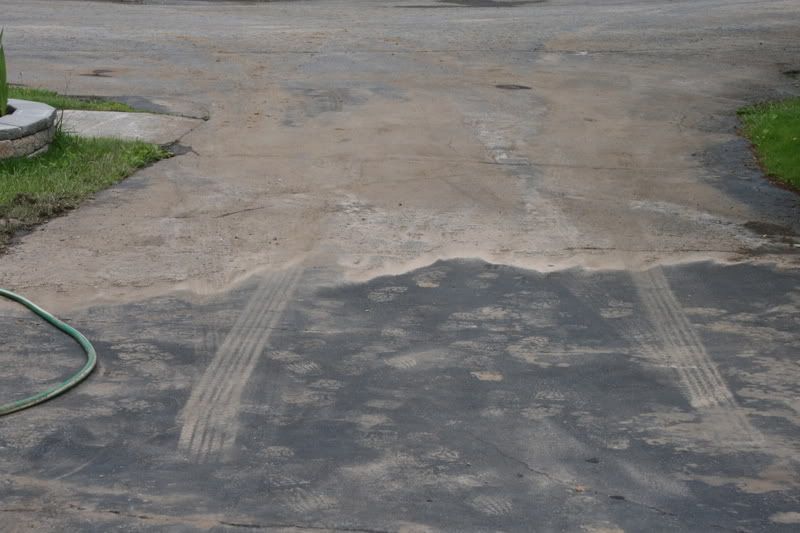
Day 21 highlights:
Foundation footer framing was assembled.
It was also inspected and passed.
The family room floor was leveled to meet the kitchen floor so the hardwood can go down
Yard was mucked up some more. ;o(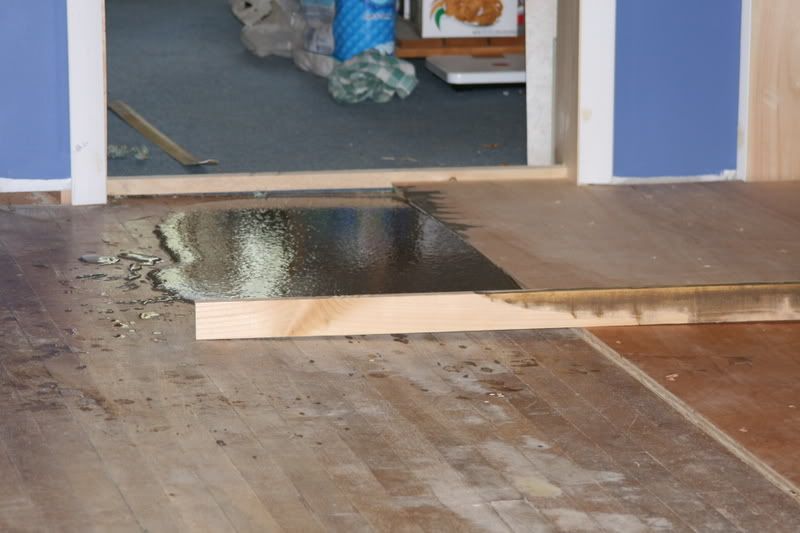
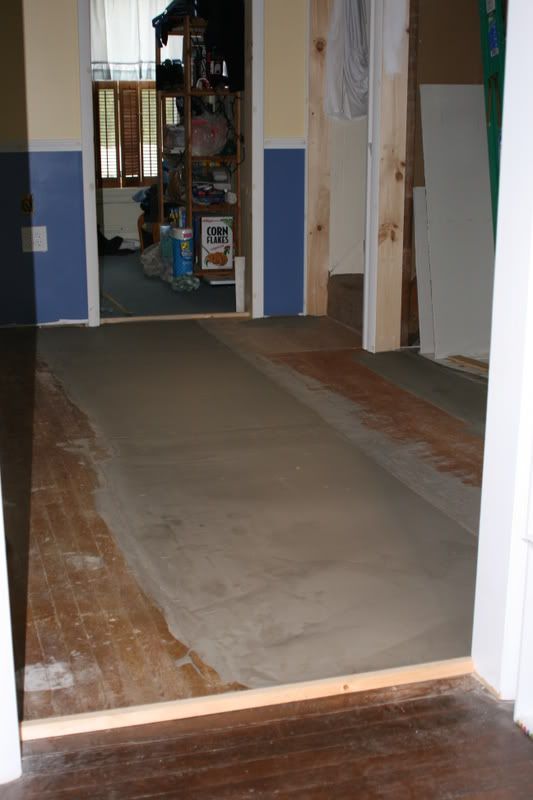
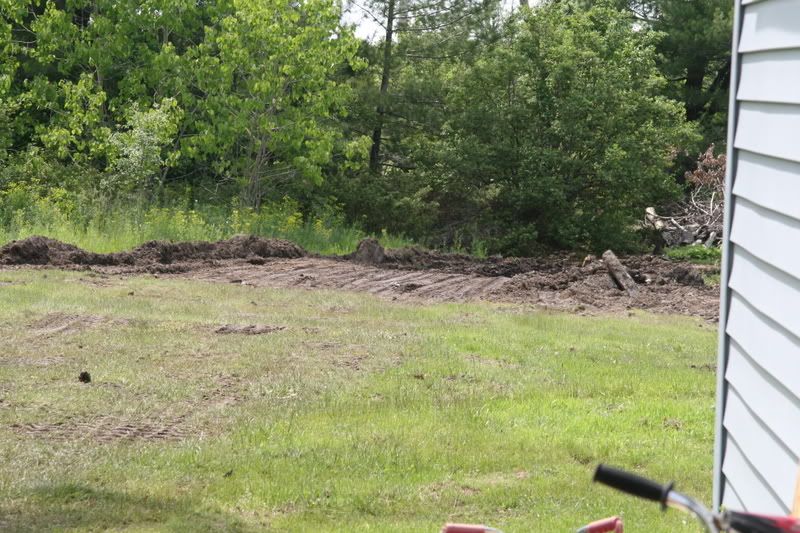
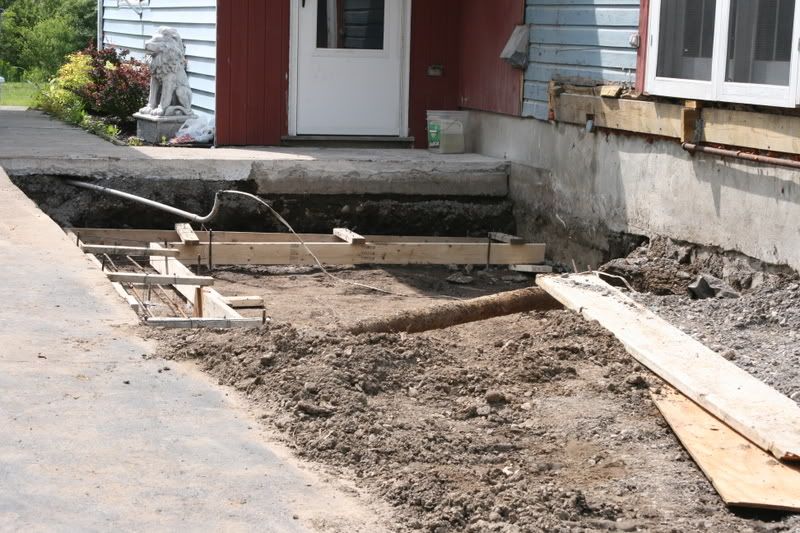
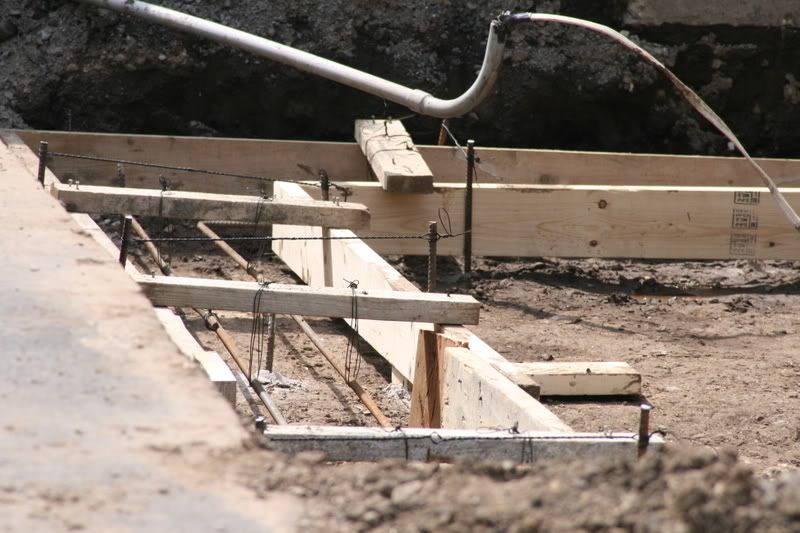
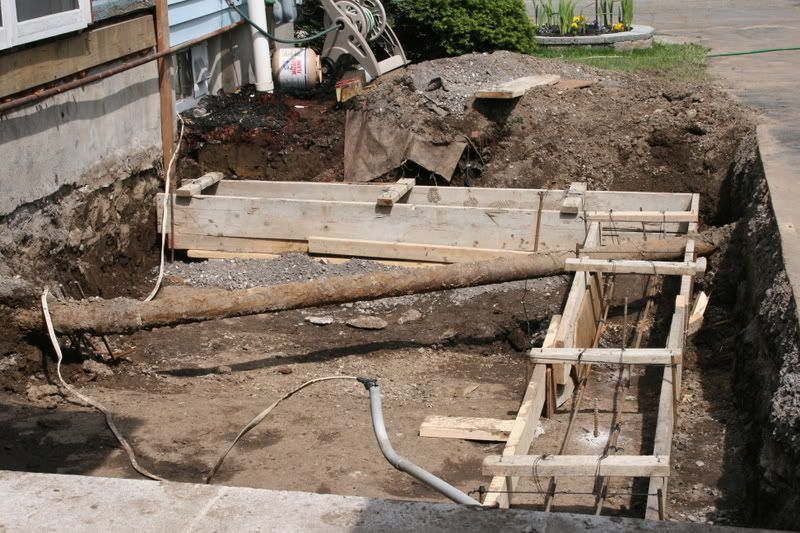
Day 22 highlights:
Under cabinet lighting was installed in my room
Cement truck came and poured the footers for the addition
I trashed my room by bringing a bunch of crap into it
I also made extra shelves for my cupboards.....I even ripped them MYSELF!!! I'm am the woman........lmao!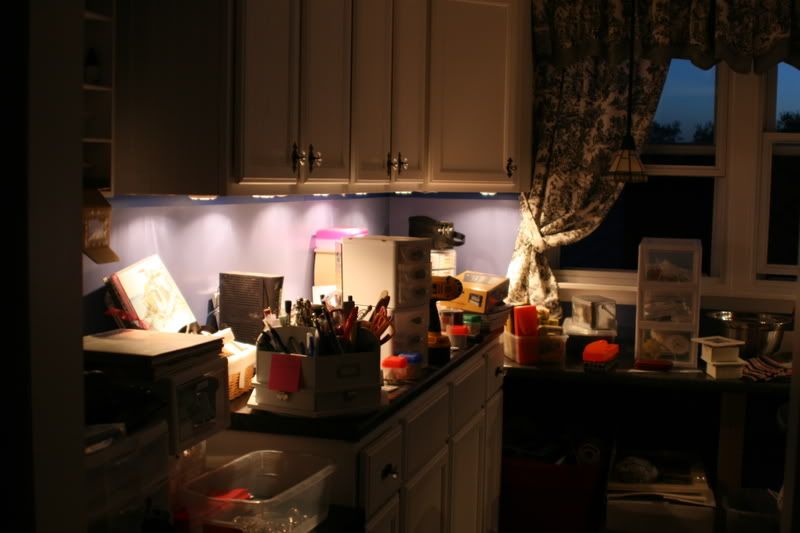
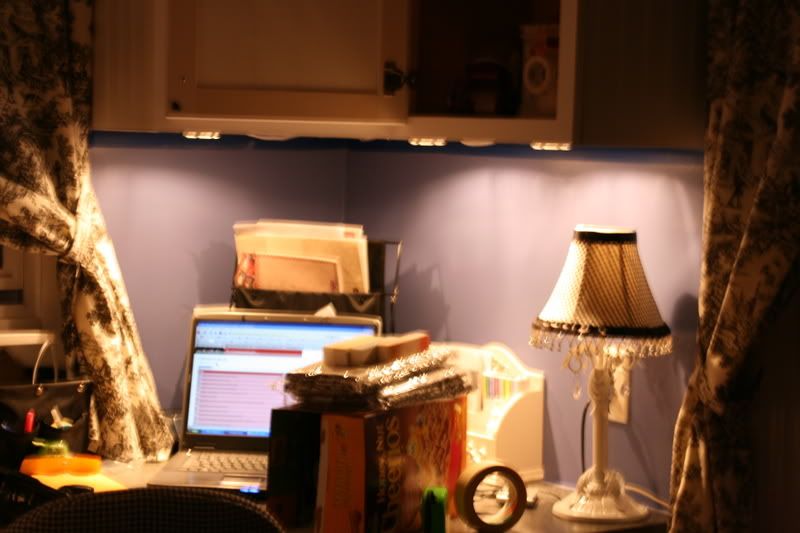
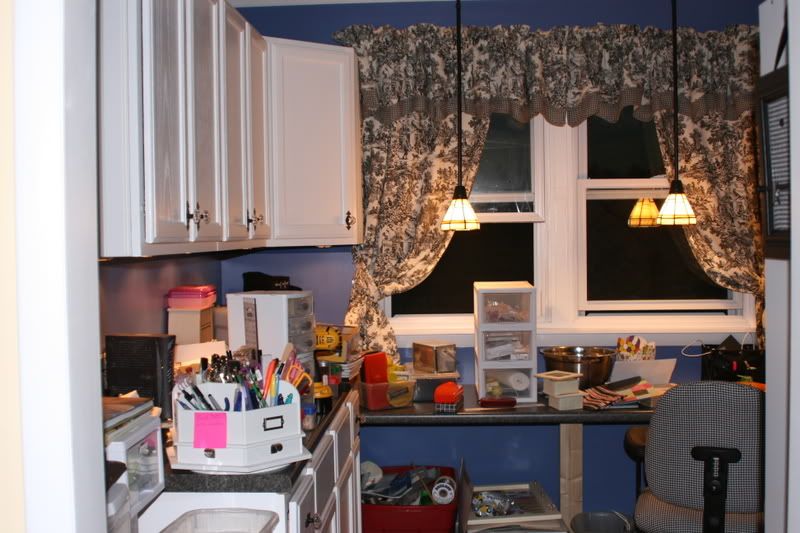
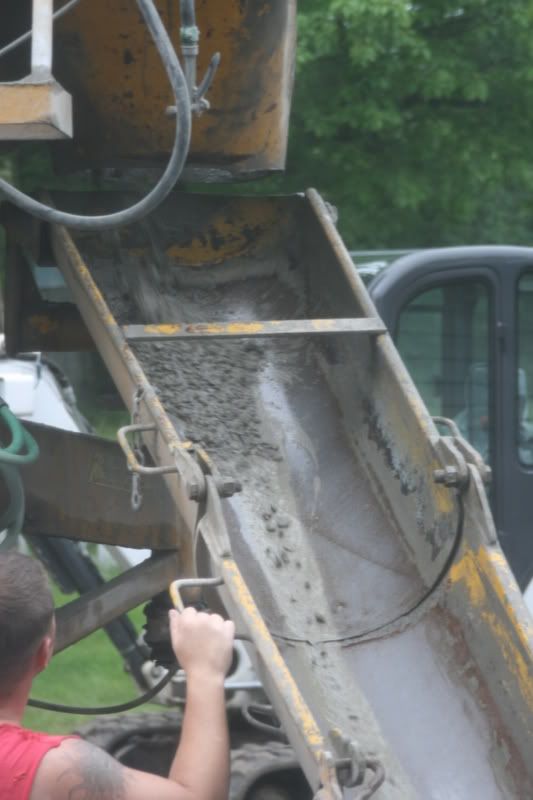
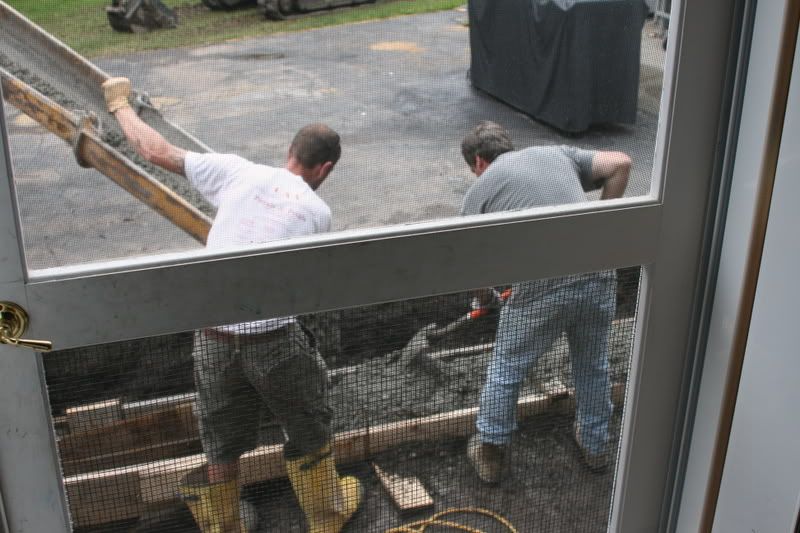
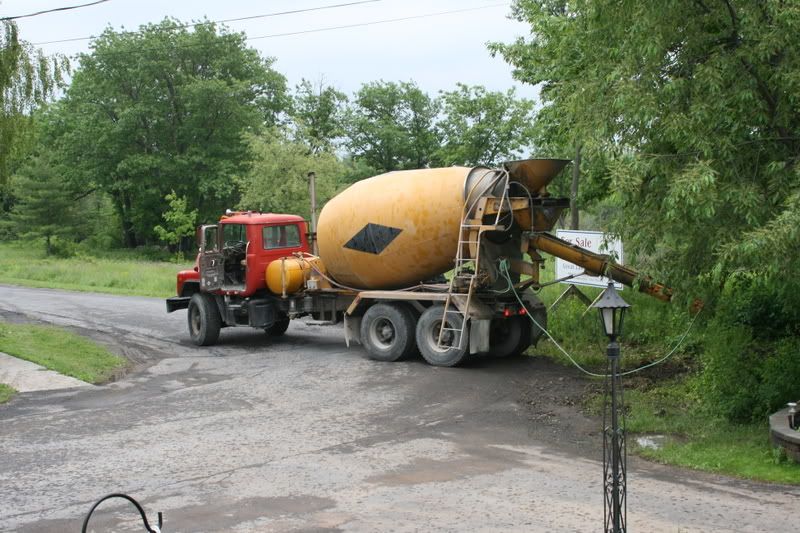
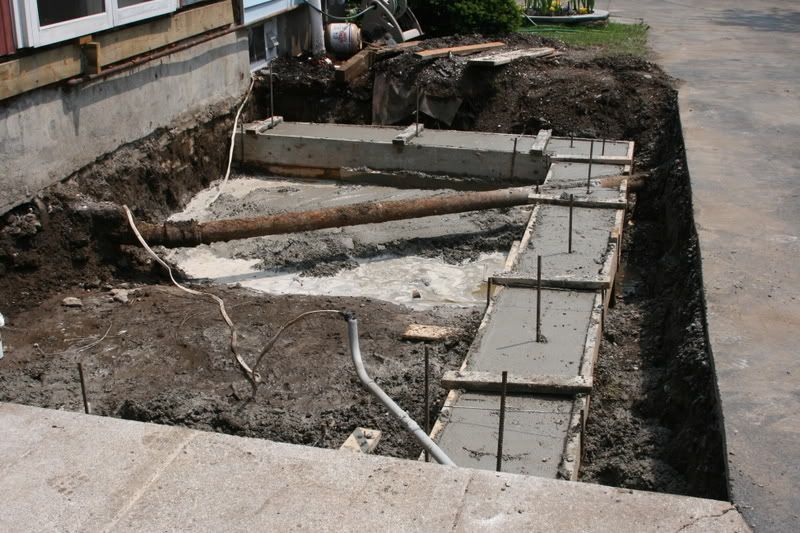
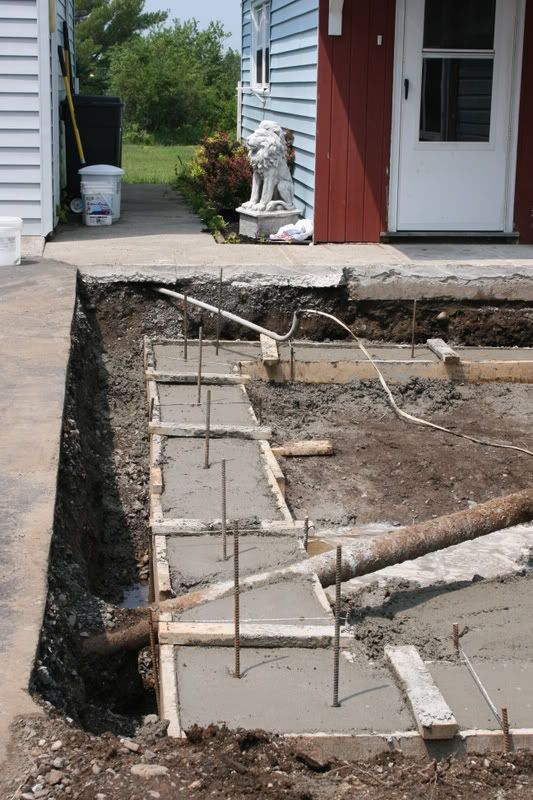
I don't think I showed you the finished cabinet doors.........they came out pretty good......If I had to do it again (which I hope I NEVER have to....lol), I'd leave a pattern's width of fabric in the middle of the two doors so the ribbon could line up better....my mistake....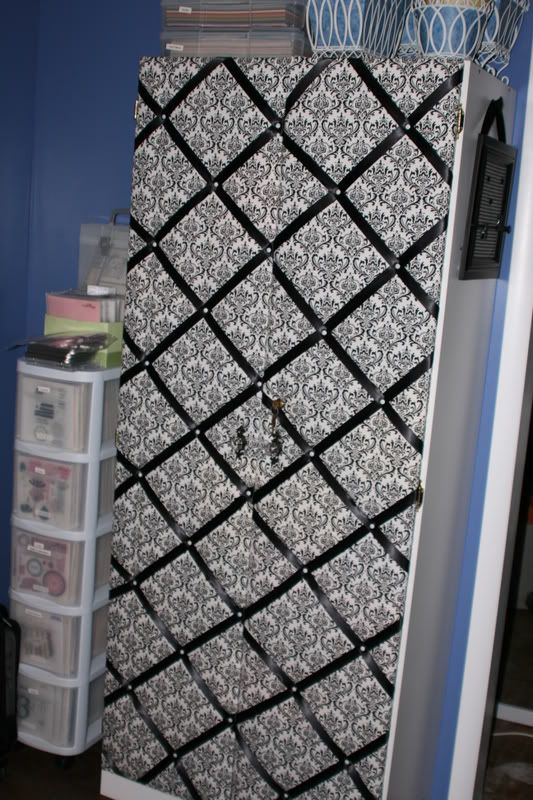
And this was one of those CM magnetic thingy's - I took the white fabric off and covered it with the gingham left from my chair.......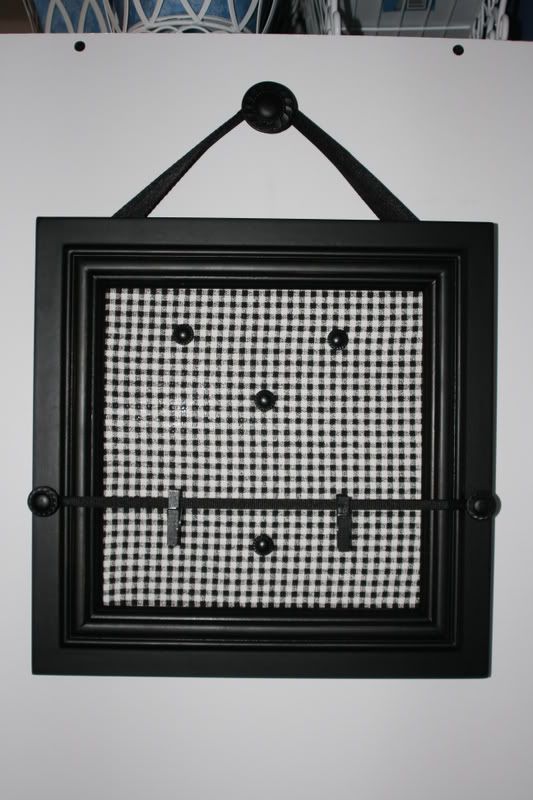
Posted by Amanda D. at 6:52 PM 0 comments
Monday, June 2, 2008
Day 18...........I'm not homeless anymore!
I got the green light to start moving some of my stuff back in. Tomorrow we'll put up the crown molding and put the hot water baseboard covers on and then I need to do a little touch up paint and go to Lowe's to get the iron-on end caps for my counters and then we'll be done.......well, done enough to start living in here again. We still need to build my bookcases and paper storage but that can wait until the floors get done in the family room (once they are done, I'll have less dirt/dust on my floor so I can put the last coat of poly on it.....)
Can I just say, "I LOVE LOVE LOVE my new counters! We cut the back splash off and I'm so glad we did......it doesn't look so kitcheney in here now.......it looks like a home office.....Dontcha just love my chair too? lol......it came out so cute!
I have to admit - my dh is really jealous of my space - and rightfully so - it's AWESOME!!! It's so nice for everyone else to see what I envisioned in my head....
Just getting started.........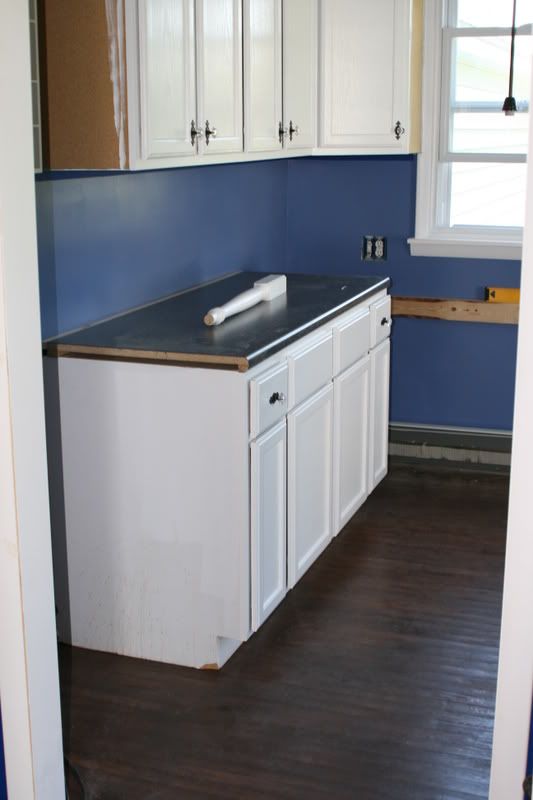
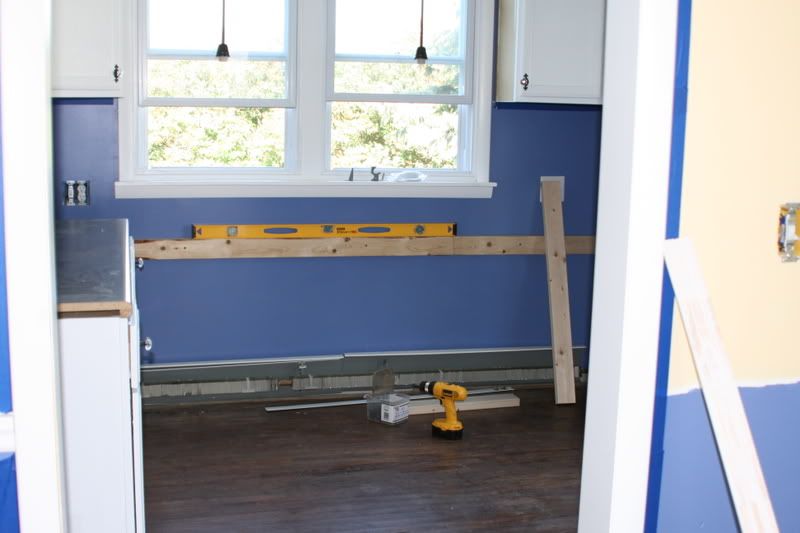
The counters are in and the beadboard is going up............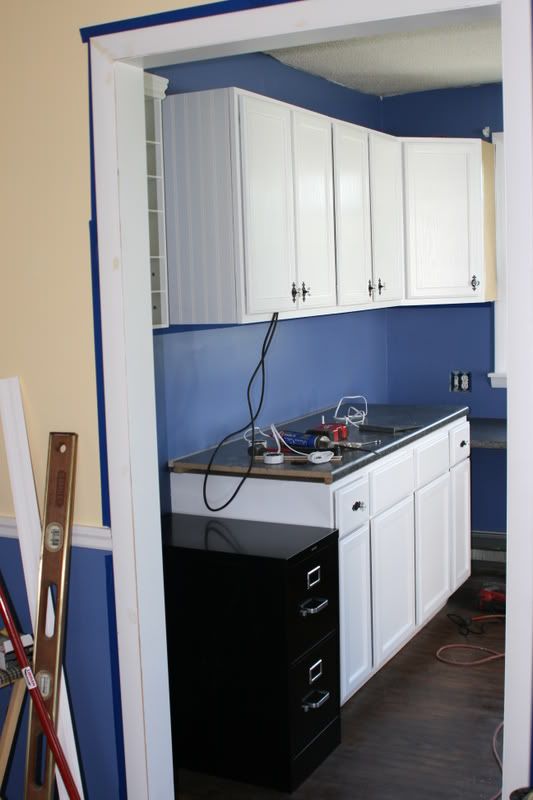
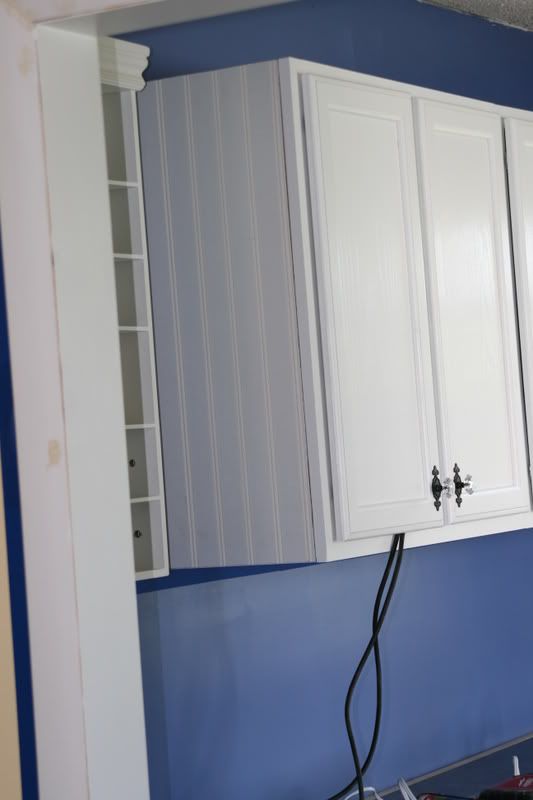
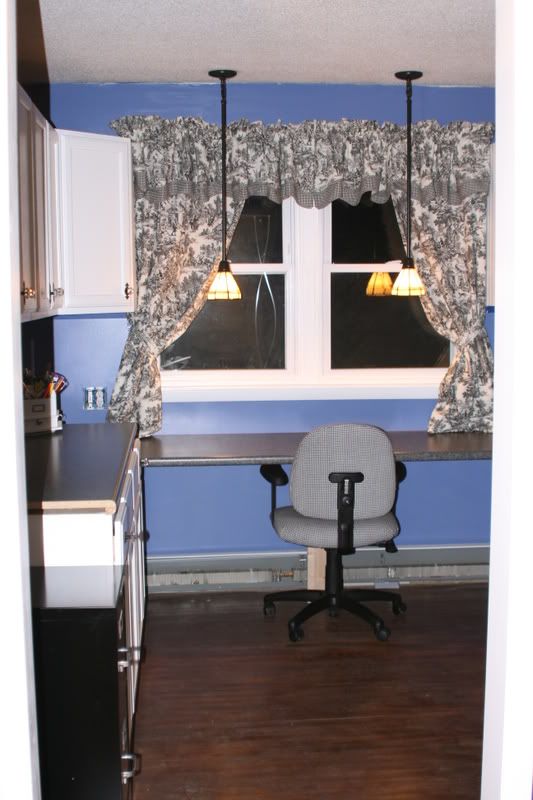
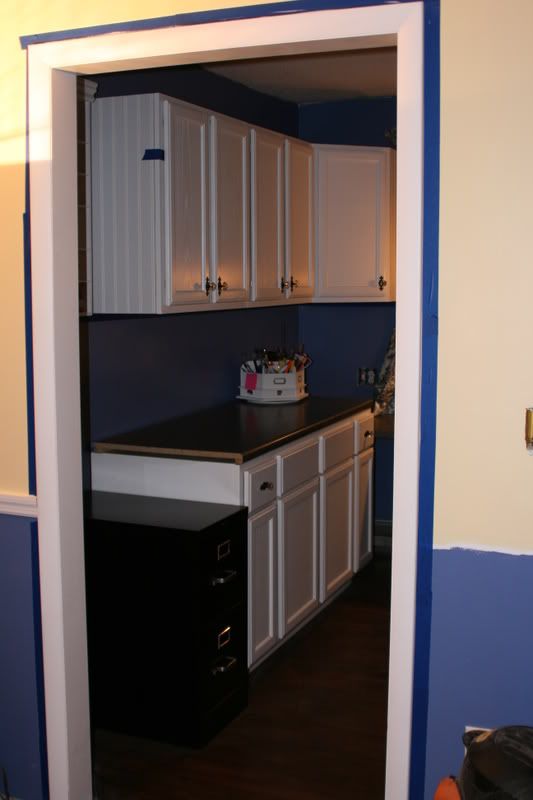
My fancy leg..........I really like it a lot.......looks more table/desk like rather than kitchen like....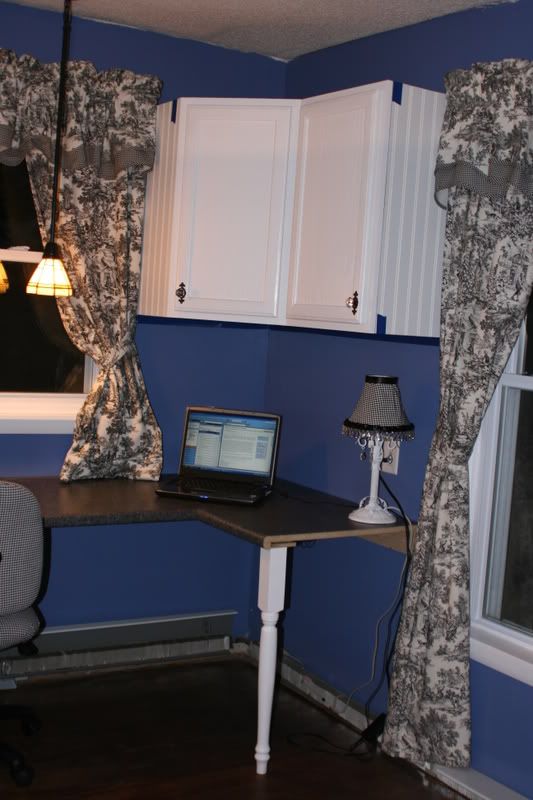
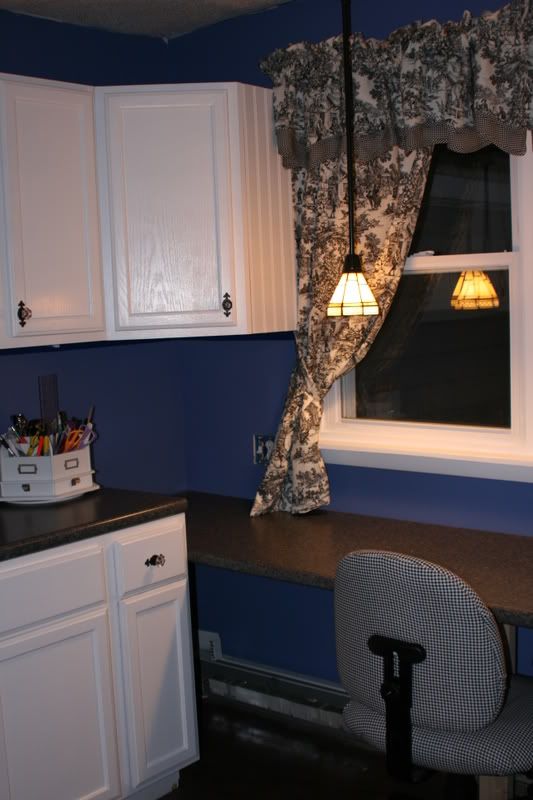
I had to go outside to take these shots - it's hard to get a shot from this side of the room so going outside is much easier!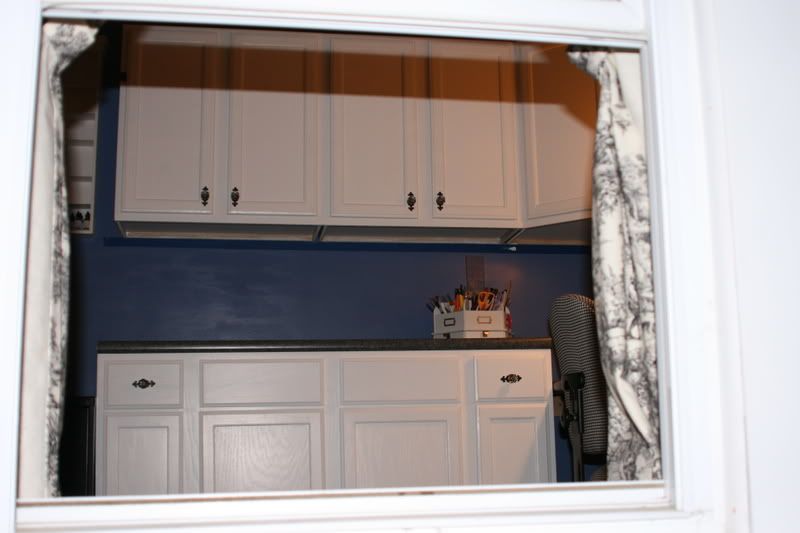
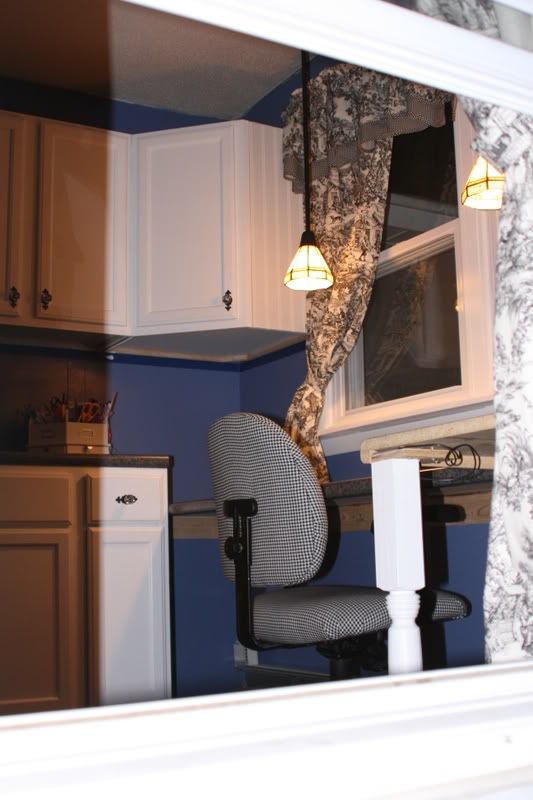
Posted by Amanda D. at 7:24 PM 0 comments

